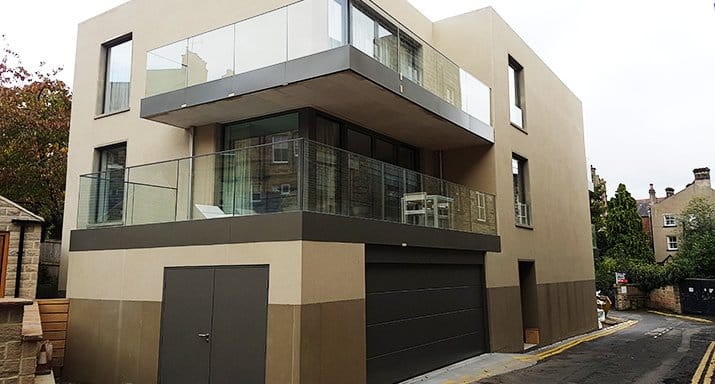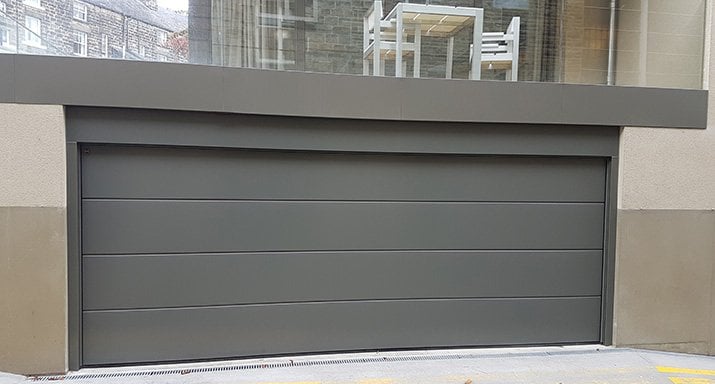Contemporary Architecture in Harrogate. ABi work with Swan Lane Developments on their exclusive modern apartments

Being a North Yorkshire Spa town, Harrogate has an ancient history and features many fine examples of architecture, including a Grade I listed building. So here at ABi we were intrigued when we were approached by Swan Lane Developments to work with them on an apartment construction that featured a very contemporary aesthetic.
The Brief
The plans for this development featured a double garage door that opened straight onto a road so straight away it was obvious that any type of door that opened out wasn’t going to work. The design of the property was very specific so it was important that any door, along with the type of installation would blend in seamlessly and compliment the building. A garage door is quite a large area of any construction but it rarely needs to be a focal point.
Our Solution
Working closely with the architect and Swan Lane, it became clear that a sectional type door that could be colour matched to other elements of the construction would be the best option. It would provide the high level of insulation required and the reliability that a communal parking area would need. It was also important for the door to integrate as discreetly as possible into the fabric of the building including taking into consideration how the lintel above the door would be covered. Hörmann offer a vast array of additional options for their products, and this includes a number of matching profiles and fascia panels. These allow the installation of their doors to fit in to their surroundings exactly without the need for lots of additional finishing off work which can sometimes look obvious. The Hörmann L ribbed design door was finally chosen as the large panels offer a simple aesthetic with clean lines that would complement the architecture of the project. We could install matching side profiles and a matching fascia panel to cover the lintel that would integrate with the door and its running gear and provide an elegant and stylish solution. The door, profiles and fascia were factory finished in silk grain RAL 7039 Quartz Grey to match the rest of the metalwork on the building.
Installation
The matching fascia panel requires non-standard door gear and also determines the height of the tracks running back into the garage. With limited side and head room inside the garage it was very important to ensure that the height of the door and the size of the fascia panel were balanced. There was very little tolerance and if the tracks were not at the right level the door would not function correctly. After some very careful measurements and planning the door was installed on schedule. It’s the small details that can often make a big difference on an installation and we feel that the fascia panel on this project really helped the door compliment the contemporary design of the building.
